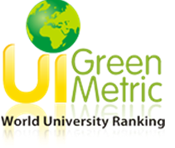
There are 3 forms of applied building elements namely natural lighting, natural air ventilation and plant placement on each floor of a multi-storey building. Regarding natural lighting, the building on UNY adopted the use of glass on the wall so that even without electric lights, the room would remain bright enough. In addition to the use of glass, some buildings adopt open corridors on the outside of the building that serve as road access and at the same time provide access for natural lighting. Open corridors on the outer side of the building also support the creation of natural ventilation. Specifically in the UNY Rectorate building, the outer side of the hallway is also equipped with a section to plant plants equipped with a piping system. These installed pipes function to drain excess water.
